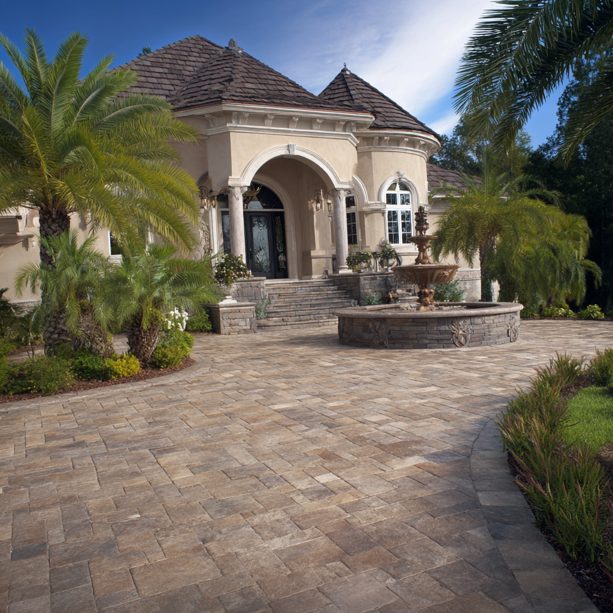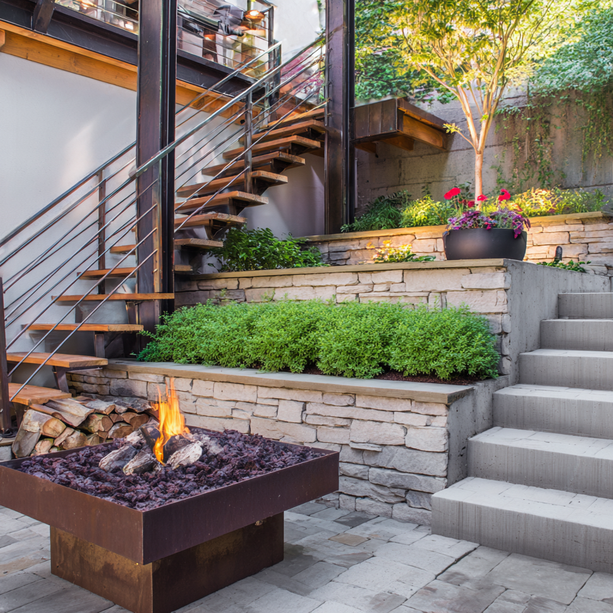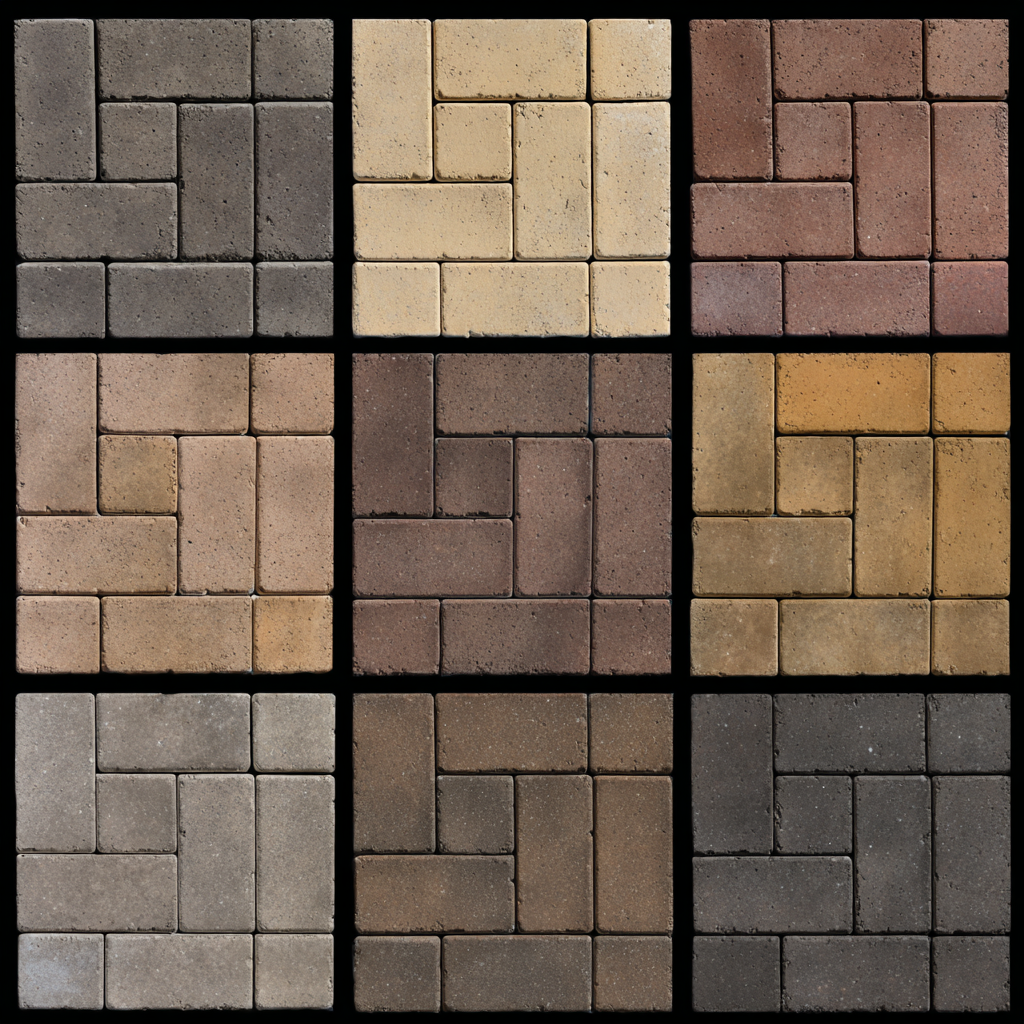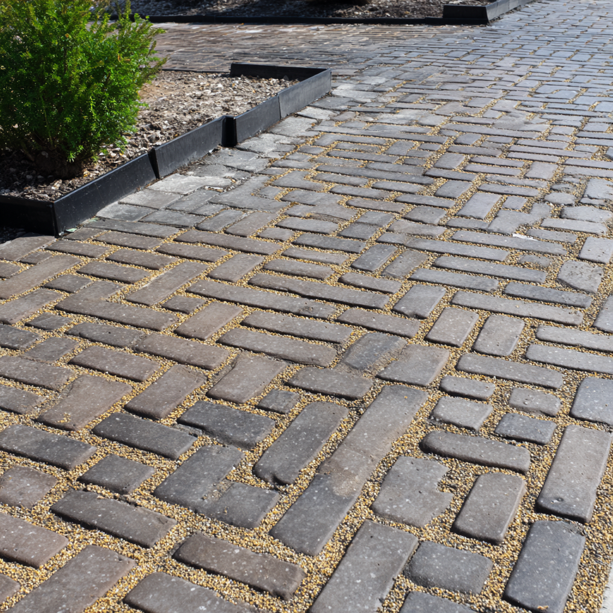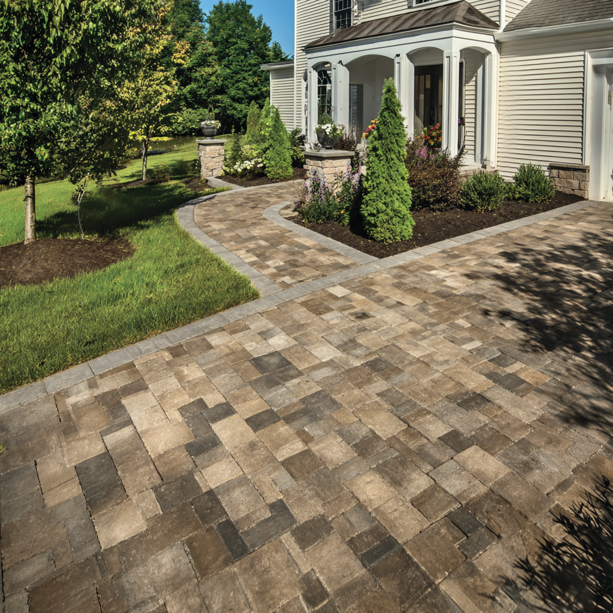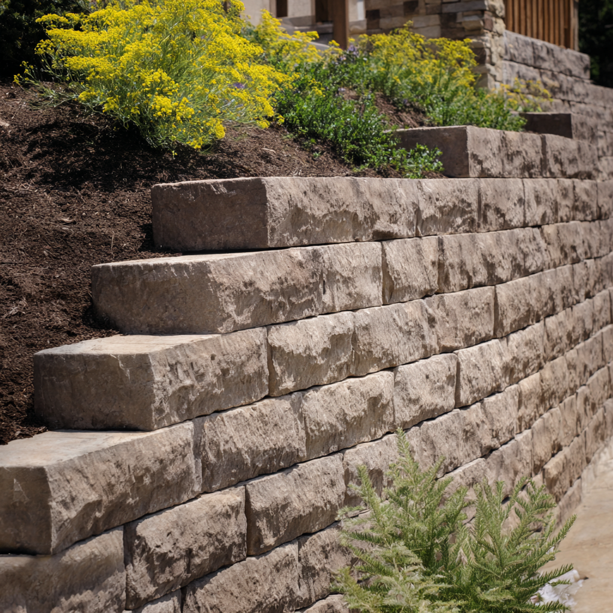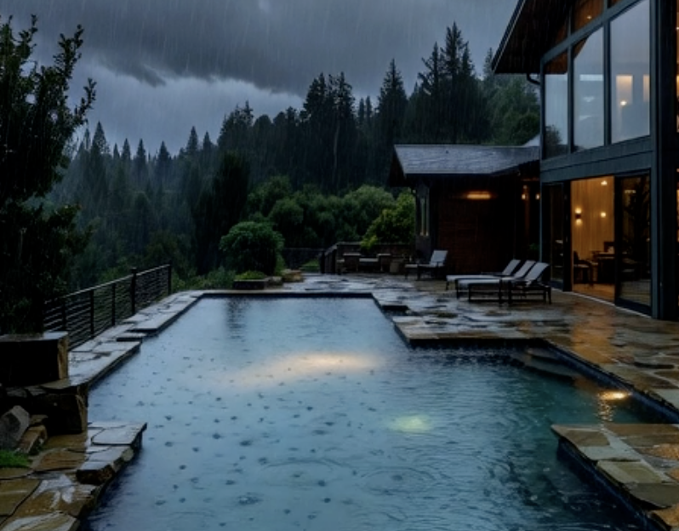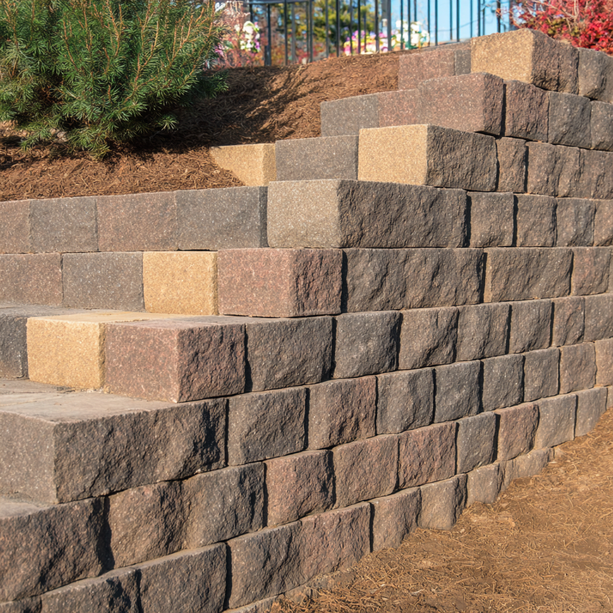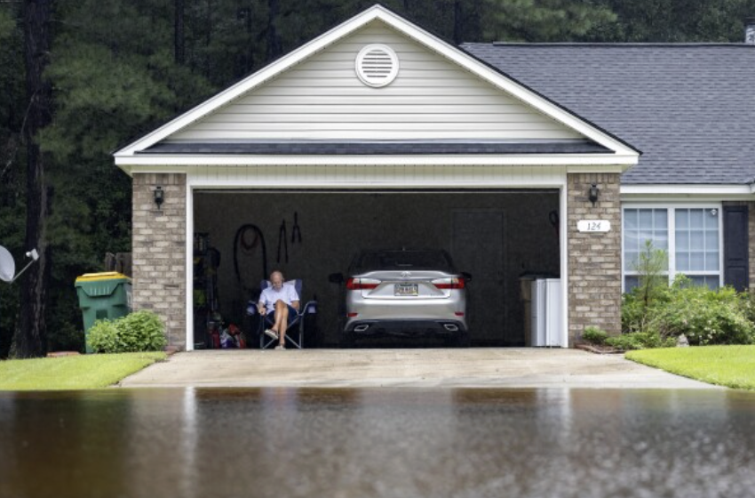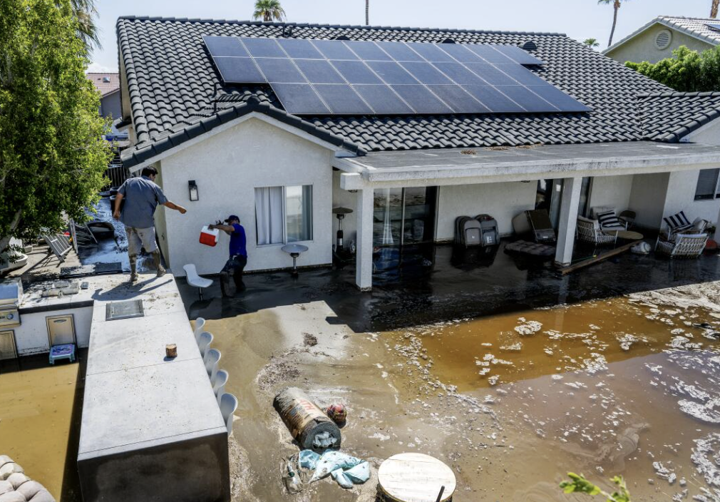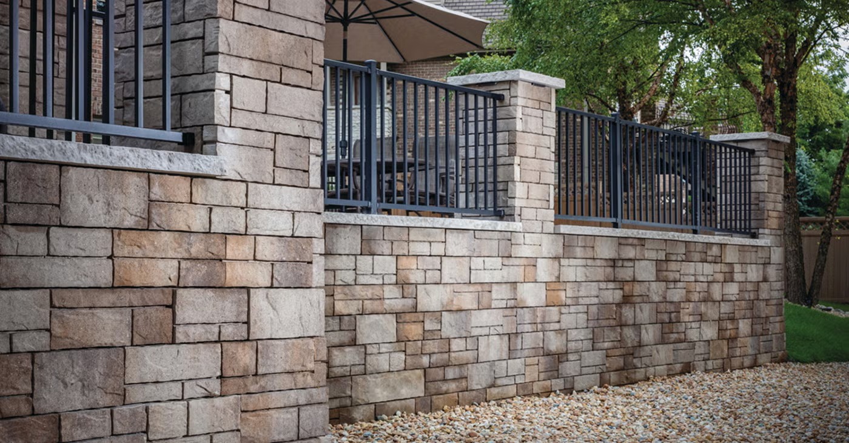
Retaining walls are a transformative addition for Orinda homeowners, taming sloped yards, preventing erosion, and creating functional outdoor spaces. In a city known for its hilly terrain and upscale suburban charm, a well-constructed retaining wall can enhance your property’s usability and aesthetic. Whether you’re in Sleepy Hollow or Oak Springs, this expert-level DIY guide provides a step-by-step blueprint for building a retaining wall tailored to Orinda’s climate and soil conditions. We’ll cover planning, structural integrity, installation, and design ideas to ensure your wall is both durable and stylish.
Orinda’s picturesque hills and lush landscapes make it a stunning place to call home, but sloped yards in neighborhoods like Glorietta or Miner Road can pose challenges. Retaining walls are the perfect solution, offering erosion control during Contra Costa County’s wet winters and creating flat, usable spaces for gardens, patios, or seating areas. This guide equips you with the knowledge to build a sturdy, stylish retaining wall that complements Orinda’s rustic yet refined aesthetic while meeting local regulations.
Section 1: Purpose and Design
Purpose
Retaining walls serve multiple purposes in Orinda’s hilly landscapes:
- Erosion Control: Orinda’s clay-rich soils are prone to erosion during winter rains, and retaining walls stabilize slopes to protect your yard.
- Usable Space: Transform steep areas into terraced spaces for landscaping, outdoor living, or recreation, enhancing your property’s functionality.
- Aesthetic Enhancement: A well-designed wall adds visual appeal, blending seamlessly with Orinda’s mix of modern and traditional homes.
Material Choices
Selecting the right material ensures durability and aligns with Orinda’s aesthetic:
- Concrete Blocks: Affordable, versatile, and ideal for modern homes in Orinda Village. Easy to install with a uniform look.
- Natural Stone: Offers a rustic, timeless charm perfect for traditional homes in Sleepy Hollow. Durable but requires skilled placement.
- Brick: Provides a classic, elegant appearance but may need extra maintenance due to Orinda’s wet winters.Choose materials that resist UV exposure and moisture for long-term performance in Orinda’s Mediterranean climate.
Permits
In Orinda, retaining walls over 4 feet tall (measured from the bottom of the footing) typically require a permit from the City of Orinda’s Planning Department. Check setback requirements and consult a structural engineer for walls exceeding 4 feet to ensure compliance with local codes. Visit orinda.ca.us for permit details and guidelines.
Drainage Solutions
Proper drainage is critical to prevent water pressure buildup behind the wall, especially in Orinda’s clay-heavy soils:
- Gravel Backfill: Place a 12-inch layer of gravel behind the wall to promote water flow.
- Weep Holes: Install 3/4-inch weep holes every 4–6 feet at the base to release water pressure.
- Drainage Pipes: Use perforated pipes behind the first course, sloped to direct water away from the wall, particularly for taller walls in hilly areas like El Toyonal.
Section 2: Structural Integrity
A retaining wall’s longevity depends on a solid foundation and proper reinforcement, tailored to Orinda’s soil and climate conditions.FoundationA stable base prevents settling and cracking:
- Dig a trench 12–18 inches deep and 24 inches wide for walls up to 4 feet tall.
- Fill with 6–12 inches of compacted gravel (3/4-inch minus aggregate) to create a firm foundation.
- Use a plate compactor to ensure a level base, checking with a 4-foot level to account for Orinda’s clay soil movement during wet seasons.
Reinforcement
For walls over 3 feet, reinforcement enhances stability:
- Geogrid Fabric: Lay geogrid every 2–3 courses, extending 3–4 feet into the backfill to anchor the wall against soil pressure.
- Steel Reinforcement: For concrete block walls, consider rebar or wall ties for added strength, especially on steeper slopes.
- Incorporate a slight backward lean (batter) of 1 inch per foot of height to resist soil pressure, ensuring long-term stability.
Safety Tips
- Call 811 at least 72 hours before digging to locate underground utilities, critical in Orinda’s established neighborhoods.
- Wear safety gear, including gloves, safety glasses, and steel-toed boots, to protect against injury.
- Use proper lifting techniques when handling heavy blocks or stones to avoid strain.
Section 3: Installation Steps
Follow these steps to build a retaining wall that withstands Orinda’s conditions and enhances your property:
1. Site Preparation
- Mark the Layout: Use stakes and string to outline the wall’s path, creating a straight or gently curved design to complement Orinda’s rolling hills.
- Excavate: Dig a trench 12–18 inches deep and 24 inches wide, accounting for clay soil expansion. Slope the trench slightly (1–2%) to facilitate water runoff.
- Check Alignment: Use a laser level or string line to ensure the trench is level and straight, preventing future structural issues.
2. Base Layer
- Fill the trench with 6–12 inches of gravel, compacting in 2-inch lifts with a plate compactor for a solid foundation.
- Check for level using a 4-foot level, adjusting as needed to ensure a flat base.
- Add a 1-inch layer of coarse sand for fine leveling if using concrete blocks, ensuring a smooth surface for stacking.
3. Block or Stone Installation
- Lay the first course of blocks or stones directly on the compacted base, ensuring each piece is level front-to-back and side-to-side.
- Stagger joints in subsequent courses for strength, using construction adhesive for concrete blocks or mortar for natural stone to secure them.
- Install perforated drainage pipes behind the first course, sloping them to direct water away from the wall to a safe drainage point.
4. Finishing
- Backfill with 12 inches of gravel behind the wall, compacting lightly to avoid shifting blocks.
- Add geogrid fabric every 2–3 courses for walls over 3 feet, securing it with backfill soil to anchor the structure.
- Fill remaining space with native soil, compacting in 6-inch lifts to ensure stability.
- Cap the wall with decorative capstones or flat stones, securing with construction adhesive for a polished, professional finish.
Section 4: Design Ideas for Orinda
Your retaining wall should enhance Orinda’s rustic yet upscale aesthetic:
- Rustic Charm: Use natural stone with irregular shapes for a timeless look, ideal for traditional homes in Sleepy Hollow. Pair with native plants like lavender or ceanothus to create a cohesive, natural design that blends with Orinda’s forested surroundings.
- Modern Simplicity: Choose sleek, gray concrete blocks for a clean, contemporary aesthetic, perfect for modern homes in Orinda Village. Add minimalist landscaping with succulents or agave for a low-maintenance finish.
- Functional Terraces: Create multi-level terraces for gardens, seating, or play areas, maximizing sloped yards in neighborhoods like Glorietta. This approach adds both beauty and usability.
- Eco-Friendly Accents: Plant drought-tolerant natives like California poppies or manzanita along the wall’s base to align with Orinda’s sustainable ethos and reduce water usage.
Consider integrating low-voltage LED lighting along the wall’s edges to highlight its texture and improve safety for evening use, enhancing Orinda’s vibrant outdoor lifestyle.
Building a retaining wall in Orinda is a rewarding DIY project that transforms your sloped yard into a functional and beautiful space. By prioritizing a strong foundation, effective drainage, and thoughtful design, you can create a wall that withstands Orinda’s clay-rich soils and winter rains while complementing its upscale charm. Whether you’re crafting a rustic stone wall or a sleek modern design, this guide provides the tools and confidence to succeed. Start planning your project today and elevate your Orinda property!
Planning a retaining wall in Orinda? DM us with your questions for personalized advice from our team at Bayside Pavers!


 Schedule Design Consultation
Schedule Design Consultation.png)
